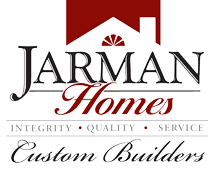The Bryson Plan

This 3441 s.f. plan offers 4 bedrooms + office + bonus + Media Room and unfinished walk-in storage. Open floorplan with two story ceilings.
Plan Features
bedrooms: 4
bathrooms: 3.5
garage: 2 car garage
approx. size: 3,441 sq. ft. — 2 stories
For additional information
Jarman Homes, Inc.
(919) 553-0513 — voice
This information is deemed reliable, though not guaranteed. Actual plan and specifications may differ slightly.
view other plans















