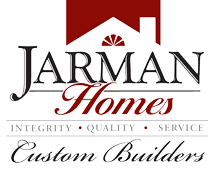Holly Farm Plan

3209 s.f. Farm Style Home. Open floorplan with large Kitchen, Exquisite Master Bath, Vaulted Ceiling with Beams in Master Bedroom, Master closet conveniently connects to Laundry room, tucked away Dropzone area, Spacious Bonus & Walk-in Storage. Lots of great features in this home.
Plan Features
bedrooms: 4
bathrooms: 4
garage: 3 car garage
approx. size: 3,209 sq. ft. — 2 stories
For additional information
Jarman Homes, Inc.
(919) 553-0513 — voice
This information is deemed reliable, though not guaranteed. Actual plan and specifications may differ slightly.
view other plans
































