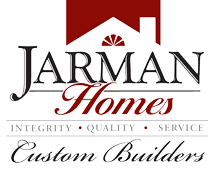The Walton Custom Home

2988 s.f. foot distinctive ranch plan with angled 3 car garage. Four Bedrooms on Main floor plus Office. This plan features a dramatic two sided fireplace with vaulted ceilings and open concept.
Plan Features
bedrooms: 4
bathrooms: 4.5
garage: 3 car garage
approx. size: 2,988 sq. ft. — 1.5 stories
lot size: +1 acres
For additional information
Jarman Homes, Inc.
(919) 553-0513 — voice
This information is deemed reliable, though not guaranteed. Actual plan and specifications may differ slightly.
view other plans






























