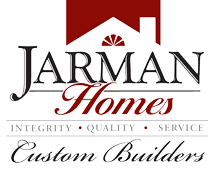The Pimlico

This 3116 s.f. home features an open, family-friendly floor plan with exquisite downstairs Master Suite, additional downstairs Bedroom/Study, plus 2 additional Bedrooms, Bonus and lots of walk-in storage that can be finished for more living space.
Plan Features
bedrooms: 4
bathrooms: 3
garage: 2 car garage
approx. size: 3,116 sq. ft. — 2 stories
Virtual Tour
For additional information
Jarman Homes, Inc.
(919) 553-0513 — voice
This information is deemed reliable, though not guaranteed. Actual plan and specifications may differ slightly.
view other plans

















